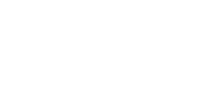About 111, 63 Belmont Passage Sw
Welcome to the Ambrosia by Avalon Master Builder, a stunning 2-bedroom, 2.5-bathroom two-story townhome designed for modern living. This home features open-concept living with a spacious kitchen island, perfect for entertaining, and Luxury Vinyl Plank (LVP) flooring throughout the main level and bathrooms. Each bedroom boasts its own private ensuite for added comfort and convenience, while the upper-floor laundry provides maximum functionality. Built for optimal energy efficiency, it features superior insulation, triple-pane windows, and advanced construction techniques that keep energy costs low and comfort high. Every square foot of this home is thoughtfully designed to maximize functionality, energy efficiency, and style. Photos are representative.
Features of 111, 63 Belmont Passage Sw
| MLS® # | A2265020 |
|---|---|
| Price | $389,000 |
| Bedrooms | 2 |
| Bathrooms | 3.00 |
| Full Baths | 2 |
| Half Baths | 1 |
| Square Footage | 1,235 |
| Acres | 0.00 |
| Year Built | 2025 |
| Type | Residential |
| Sub-Type | Row/Townhouse |
| Style | Townhouse |
| Status | Active |
Community Information
| Address | 111, 63 Belmont Passage Sw |
|---|---|
| Subdivision | Belmont |
| City | Calgary |
| County | Calgary |
| Province | Alberta |
| Postal Code | T2X 4H7 |
Amenities
| Amenities | None |
|---|---|
| Parking Spaces | 1 |
| Parking | Stall |
| Is Waterfront | No |
| Has Pool | No |
Interior
| Interior Features | Low Flow Plumbing Fixtures, Open Floorplan, Pantry, Quartz Counters, Recessed Lighting |
|---|---|
| Appliances | Dishwasher, Dryer, Electric Range, Microwave Hood Fan, Refrigerator, Washer |
| Heating | Forced Air, Natural Gas |
| Cooling | None |
| Fireplace | No |
| Has Basement | No |
| Basement | None |
Exterior
| Exterior Features | Lighting, Private Entrance |
|---|---|
| Lot Description | Landscaped, Low Maintenance Landscape |
| Roof | Asphalt Shingle |
| Construction | Wood Frame, Wood Siding |
| Foundation | Poured Concrete |
Additional Information
| Date Listed | October 16th, 2025 |
|---|---|
| Days on Market | 7 |
| Zoning | TBD |
| Foreclosure | No |
| Short Sale | No |
| RE / Bank Owned | No |
Listing Details
| Office | Bode Platform Inc. |
|---|

