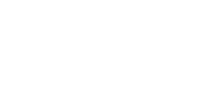About 534 Canyon Cove W
Experience refined luxury in this executive-style former Galko show home — a masterful blend of elegance, comfort, and exceptional design. Boasting over 4,000 sq. ft. of premium living space, including a bright walkout basement, this meticulously crafted residence offers breathtaking views of the lake and waterfall. Inside, you'll find rich hardwood floors, granite countertops, and a chef-inspired kitchen complete with a brand-new gas range, dual dishwashers, and generous prep and entertaining space. The dual-zone HVAC system ensures efficient, year-round comfort throughout the home. The spa-inspired primary ensuite invites you to unwind with a marble shower and jacuzzi tub — your personal retreat for relaxation and rejuvenation. The fully finished walkout lower level is designed for entertaining and leisure, featuring a state-of-the-art theatre room, a fully equipped gym, wet bar, and a cozy gas fireplace. Another elegant fireplace graces the main living area, enhancing the home’s warmth and ambiance. Additional upgrades include brand-new carpeting throughout the basement, a new water softener, and numerous thoughtful touches that elevate both function and style. Located in the prestigious Paradise Canyon community, this one-of-a-kind property exemplifies upscale living at its finest — a true sanctuary of sophistication.
Features of 534 Canyon Cove W
| MLS® # | A2264839 |
|---|---|
| Price | $1,150,000 |
| Bedrooms | 5 |
| Bathrooms | 3.00 |
| Full Baths | 2 |
| Half Baths | 1 |
| Square Footage | 2,034 |
| Acres | 0.15 |
| Year Built | 2006 |
| Type | Residential |
| Sub-Type | Detached |
| Style | Bungalow |
| Status | Active |
Community Information
| Address | 534 Canyon Cove W |
|---|---|
| Subdivision | Paradise Canyon |
| City | Lethbridge |
| County | Lethbridge |
| Province | Alberta |
| Postal Code | T1K 2N4 |
Amenities
| Parking Spaces | 5 |
|---|---|
| Parking | Double Garage Attached |
| # of Garages | 2 |
| Is Waterfront | No |
| Has Pool | No |
Interior
| Interior Features | Central Vacuum, Granite Counters, Kitchen Island, Recreation Facilities, Skylight(s), Vaulted Ceiling(s), Walk-In Closet(s), Wet Bar, Wired for Sound |
|---|---|
| Appliances | Bar Fridge, Central Air Conditioner, Dishwasher, Gas Range, Humidifier, Microwave, Refrigerator, Washer/Dryer, Water Softener |
| Heating | Forced Air |
| Cooling | Central Air |
| Fireplace | Yes |
| # of Fireplaces | 2 |
| Fireplaces | Gas |
| Has Basement | Yes |
| Basement | Full |
Exterior
| Exterior Features | Balcony |
|---|---|
| Lot Description | Rectangular Lot |
| Roof | Shingle |
| Construction | Stone, Vinyl Siding |
| Foundation | Poured Concrete |
Additional Information
| Date Listed | October 20th, 2025 |
|---|---|
| Days on Market | 7 |
| Zoning | R-L |
| Foreclosure | No |
| Short Sale | No |
| RE / Bank Owned | No |
Listing Details
| Office | Maxwell Devonshire Realty |
|---|

