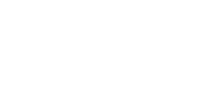About 236 East Lakeview Place
Luxury Home in Chestermere | 6 Beds | 3,712 Sq Ft. Discover unparalleled space and sophistication in this stunning 6-bedroom executive home located in the highly sought-after community of Chestermere. Boasting over 5,100 sq ft of total living space, including a developed walkout 1,416 sq ft basement, this home is built for families who value both luxury and functionality. Property Highlights: • 3,712 sq ft above grade + 1,416 sq ft developed basement • Gourmet kitchen & Spice Kitchen • 6 bedrooms & 6 full bathrooms • South facing backing yard with large windows & elegant finishes • Fully finished walkout basement • Triple-car garage and large driveway for ample parking • Located on a quiet, family-friendly street Location & Lifestyle: • Walking distance to Chestermere Lake • Close to schools, golf, shopping, and restaurants • Quick commute to Calgary
Features of 236 East Lakeview Place
| MLS® # | A2234652 |
|---|---|
| Price | $1,299,000 |
| Bedrooms | 6 |
| Bathrooms | 6.00 |
| Full Baths | 6 |
| Square Footage | 3,712 |
| Acres | 0.15 |
| Year Built | 2025 |
| Type | Residential |
| Sub-Type | Detached |
| Style | 2 Storey |
| Status | Active |
Community Information
| Address | 236 East Lakeview Place |
|---|---|
| Subdivision | East Lakeview Shores |
| City | Chestermere |
| County | Chestermere |
| Province | Alberta |
| Postal Code | T1X 0A2 |
Amenities
| Utilities | Electricity Connected, Natural Gas Connected, Garbage Collection, Sewer Connected, Water Connected |
|---|---|
| Parking Spaces | 3 |
| Parking | Concrete Driveway, Driveway, Garage Door Opener, Triple Garage Attached, Garage Faces Side |
| # of Garages | 3 |
| Is Waterfront | No |
| Has Pool | No |
Interior
| Interior Features | Bar, Central Vacuum, Chandelier, Double Vanity, Dry Bar, High Ceilings, Kitchen Island, Quartz Counters, Recessed Lighting, Soaking Tub, Storage, Vinyl Windows, Wet Bar |
|---|---|
| Appliances | Built-In Oven, Dishwasher, Dryer, Microwave, Washer |
| Heating | Fireplace(s), Natural Gas, Floor Furnace |
| Cooling | Rough-In |
| Fireplace | Yes |
| # of Fireplaces | 2 |
| Fireplaces | Decorative, Family Room, Gas, Living Room |
| Has Basement | Yes |
| Basement | Finished, Full, Walk-Out |
Exterior
| Exterior Features | Balcony, Lighting, Private Yard, Rain Gutters |
|---|---|
| Lot Description | Cul-De-Sac, Few Trees, Front Yard, Landscaped, Street Lighting |
| Roof | Asphalt Shingle |
| Construction | Brick, Stucco, Wood Frame |
| Foundation | Poured Concrete |
Additional Information
| Date Listed | August 18th, 2025 |
|---|---|
| Days on Market | 58 |
| Zoning | R1 |
| Foreclosure | No |
| Short Sale | No |
| RE / Bank Owned | No |
Listing Details
| Office | Five Star Realty |
|---|

