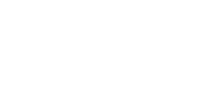About 5111, 53 Street
Multi level assisted living facility for sale! 2017 built - 7,819 square foot assisted living facility providing a total of 6 suites with a total of 9 billable rooms. The main floor of the building has three suites, a laundry room, storage room, mechanical room and storage room. A common hallway leads from the font entrance on the west side of the building to the rear on the east. All suites have a kitchen, dining area, bathroom and living room. The second level has one large suite which houses four individual rooms, a dining area, kitchen, office, living room and two large bathrooms and one 2-piece washroom. The third level contains two private suites. Each unit has a kitchen, living room, dining room, den and bathroom. Also on this level is a furnace room and utility/storage room. Building was designed with accessibility in mind. Elevator for tenants use and extra parking behind the building. Also features a secure entrance with intercom and fob entrance. Must be seen to be appreciated!
Features of 5111, 53 Street
| MLS® # | A2213865 |
|---|---|
| Price | $1,434,900 |
| Bathrooms | 0.00 |
| Square Footage | 7,335 |
| Acres | 0.21 |
| Year Built | 2017 |
| Type | Multi-Family |
| Sub-Type | Apartment |
| Style | Single Level Unit |
| Status | Active |
Community Information
| Address | 5111, 53 Street |
|---|---|
| Subdivision | NONE |
| City | Rocky Mountain House |
| County | Clearwater County |
| Province | Alberta |
| Postal Code | T4T 1E4 |
Amenities
| Parking Spaces | 8 |
|---|---|
| Parking | Alley Access, Asphalt, On Street, Parking Pad |
| Is Waterfront | No |
| Has Pool | No |
Interior
| Interior Features | Granite Counters, Open Floorplan, Elevator |
|---|---|
| Heating | Forced Air, Natural Gas, In Floor |
| Cooling | Central Air |
| Fireplace | No |
| # of Stories | 3 |
| Has Basement | No |
| Basement | None |
Exterior
| Exterior Features | None |
|---|---|
| Lot Description | Back Lane, Cleared |
| Roof | Asphalt Shingle |
| Construction | Concrete, Mixed |
| Foundation | Poured Concrete |
Additional Information
| Date Listed | April 25th, 2025 |
|---|---|
| Days on Market | 182 |
| Zoning | RM |
| Foreclosure | No |
| Short Sale | No |
| RE / Bank Owned | No |
Listing Details
| Office | Century 21 Westcountry Realty Ltd. |
|---|

